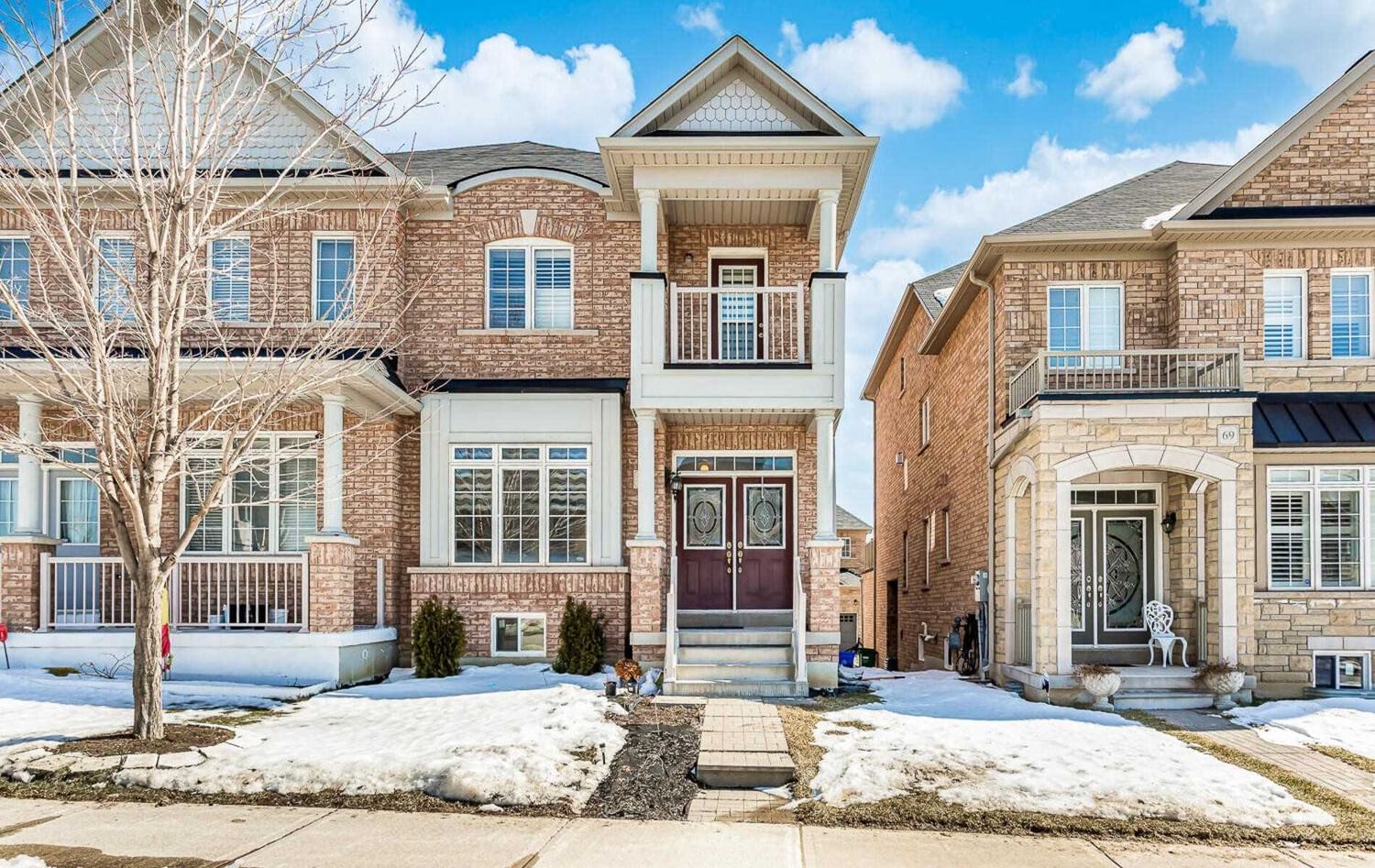$998,999
$*,***,***
3-Bed
3-Bath
2000-2500 Sq. ft
Listed on 3/21/23
Listed by ROYAL LEPAGE UNITED REALTY, BROKERAGE
Super Location In The City Of Brampton. 3 Bedrooms Home Offers You Tons Of Pricey Extras, Upgraded + Extended Granite Counter Top In The Kitchen, Custom Made Cupboards, B/I Microwaves, Top Brand Appliances, Double Ovens, Canopy Outside Balcony In The Family Room, Double Door Entry In The Main Entrance + Prime Bedroom, Hardwood Throughout. Fireplace In The Family Room, Balcony In The 2nd Bedroom, Separate Entrance To Unfinish Basement. Close To All Amenities Schools, Hwy. Must See
Fridge, Stove, Washer & Dryer, Elf's, Shutters, Canopy In The Balcony.
W5979417
Semi-Detached, 2-Storey
2000-2500
8
3
3
2
Attached
4
6-15
Central Air
Full, Unfinished
Y
Brick
Forced Air
Y
$5,700.00 (2022)
90.37x23.81 (Feet)
